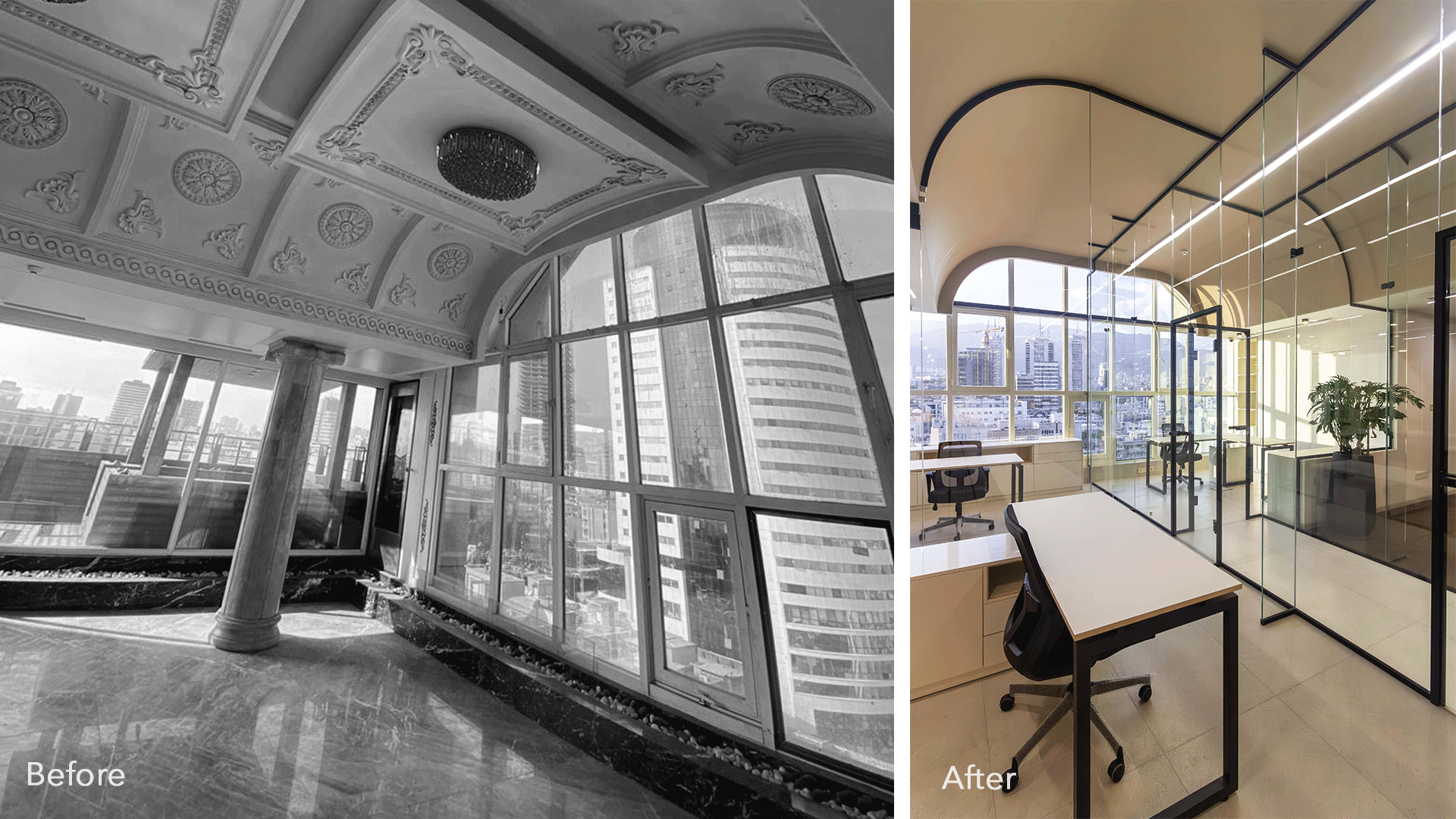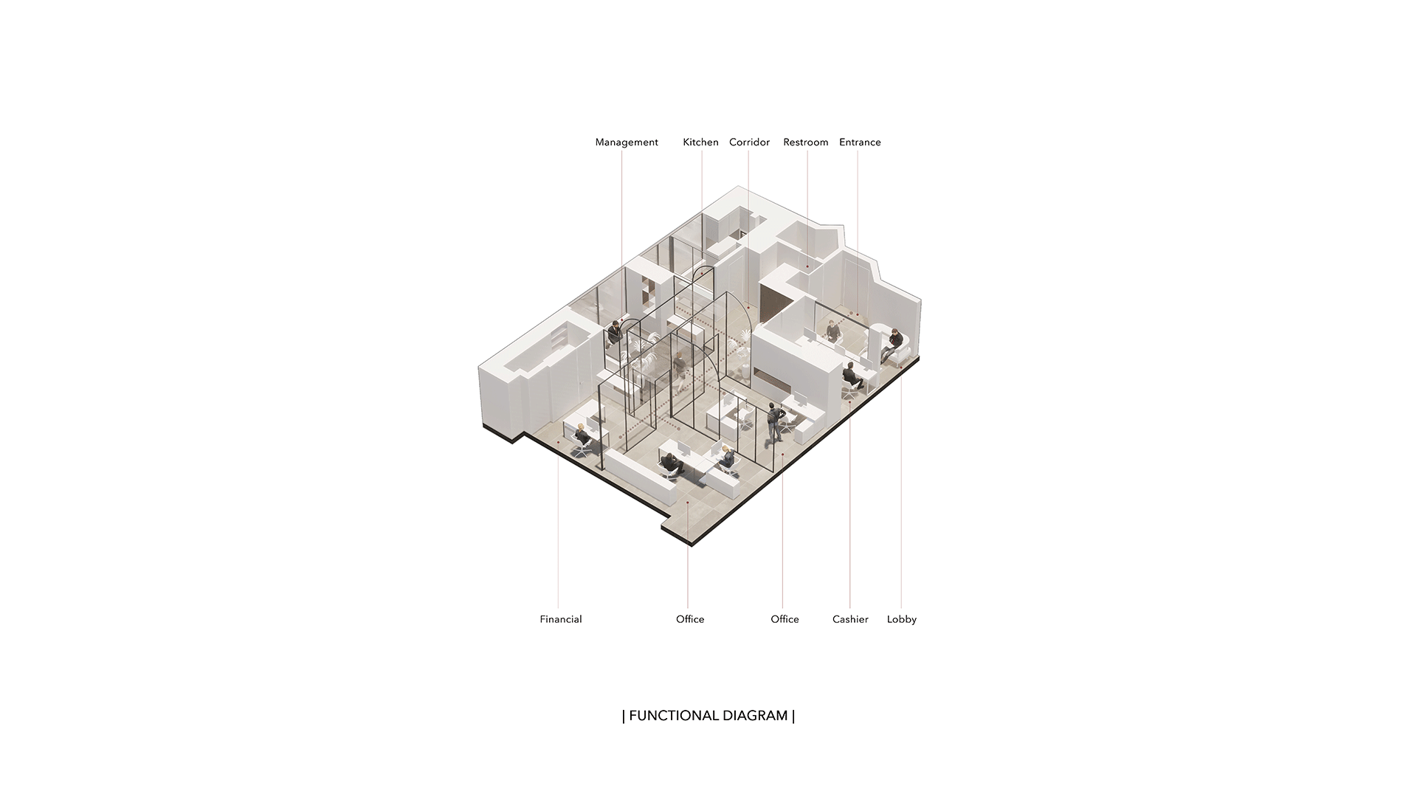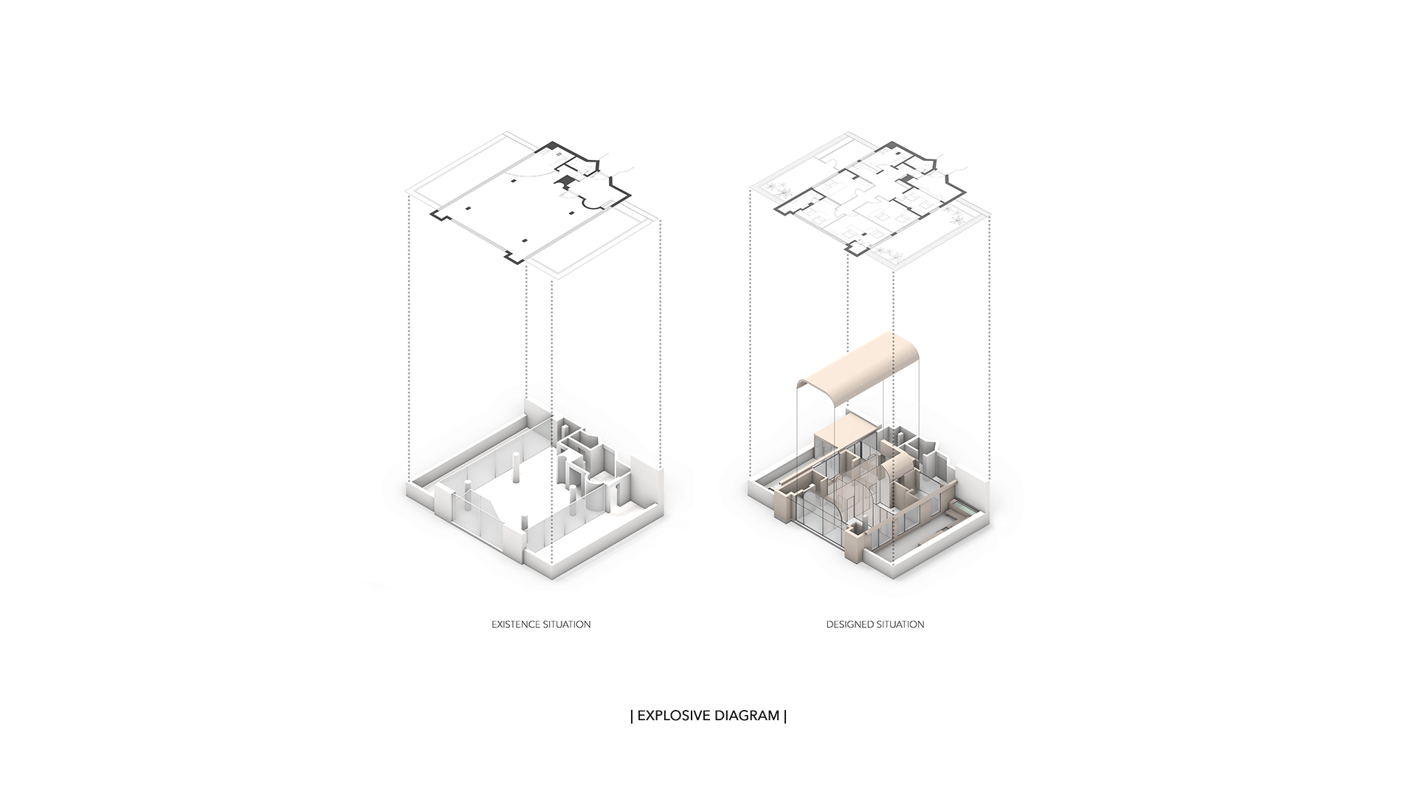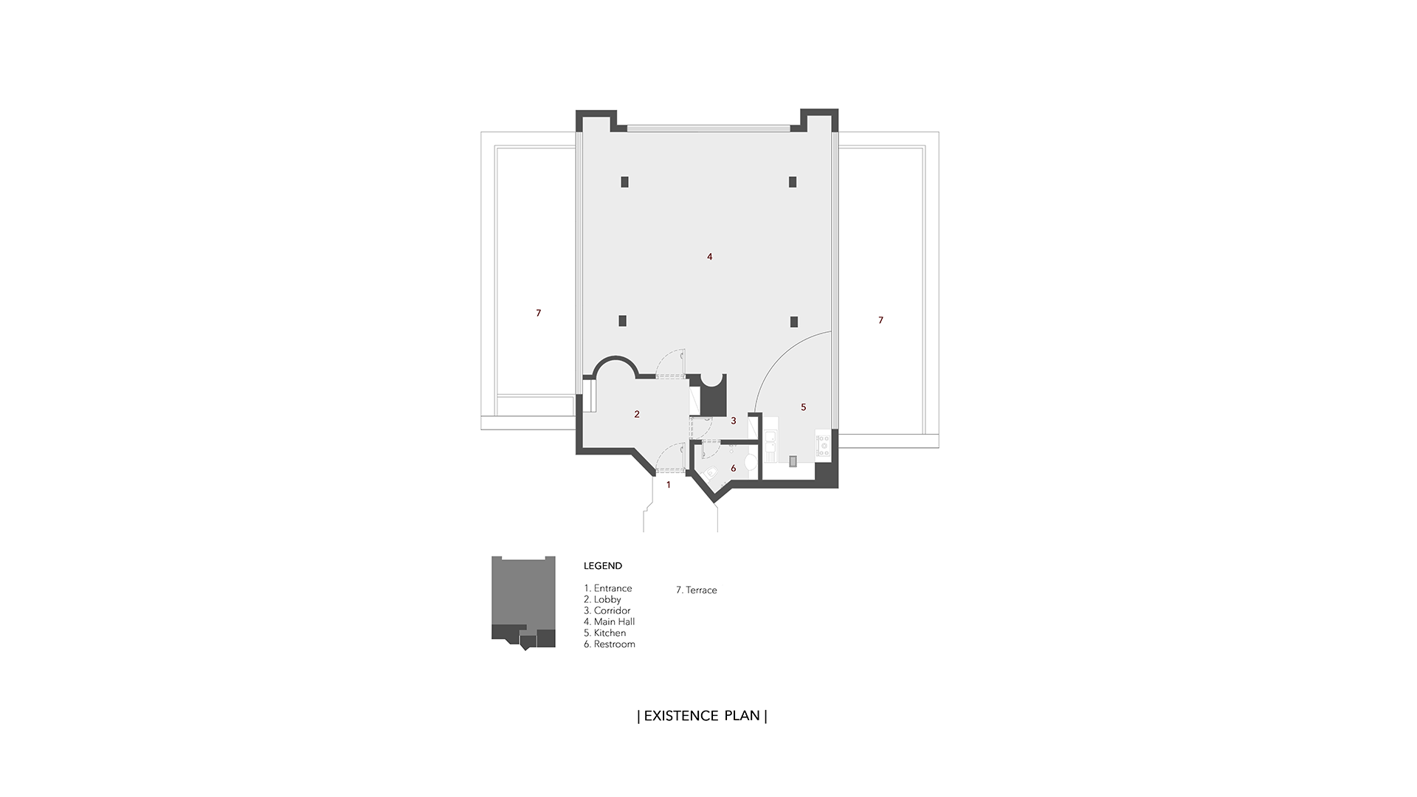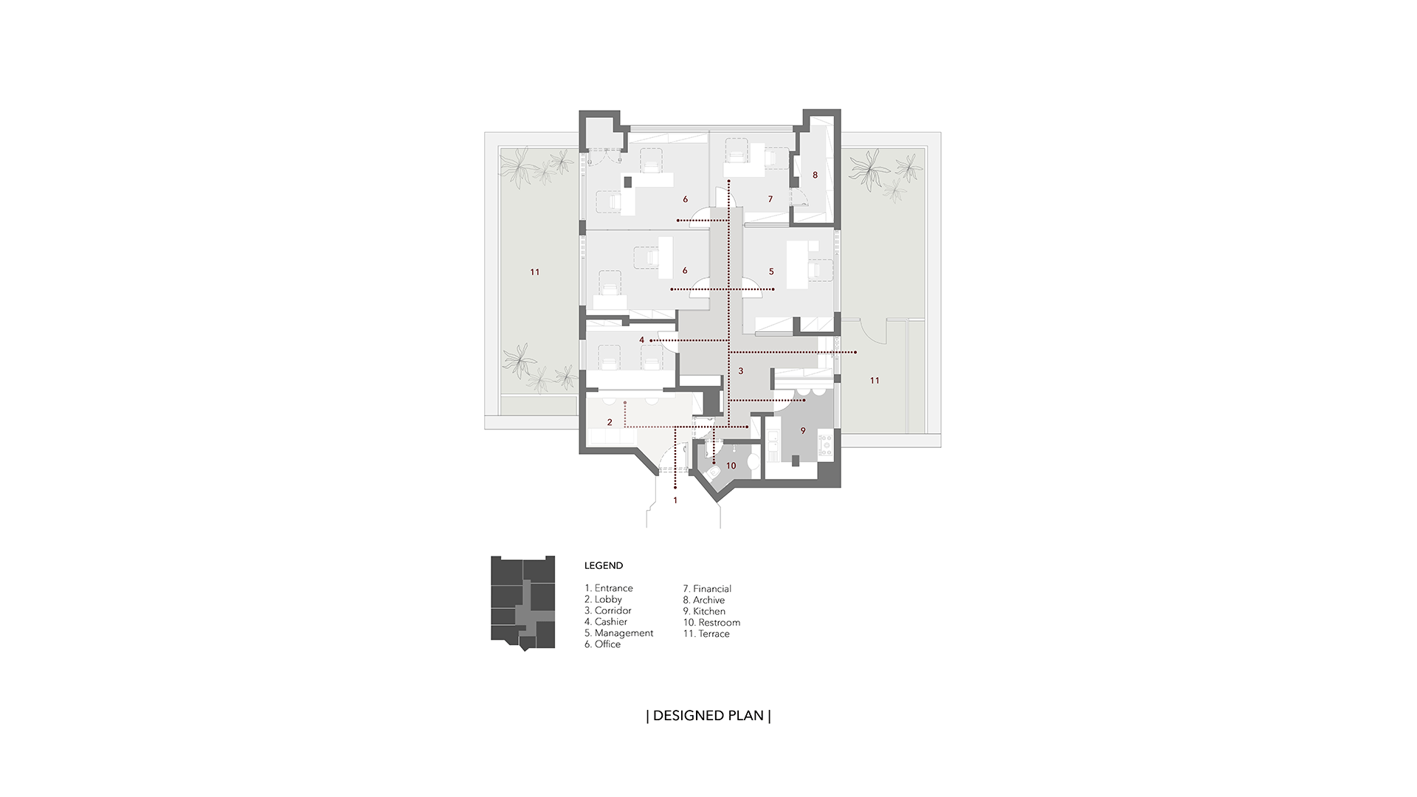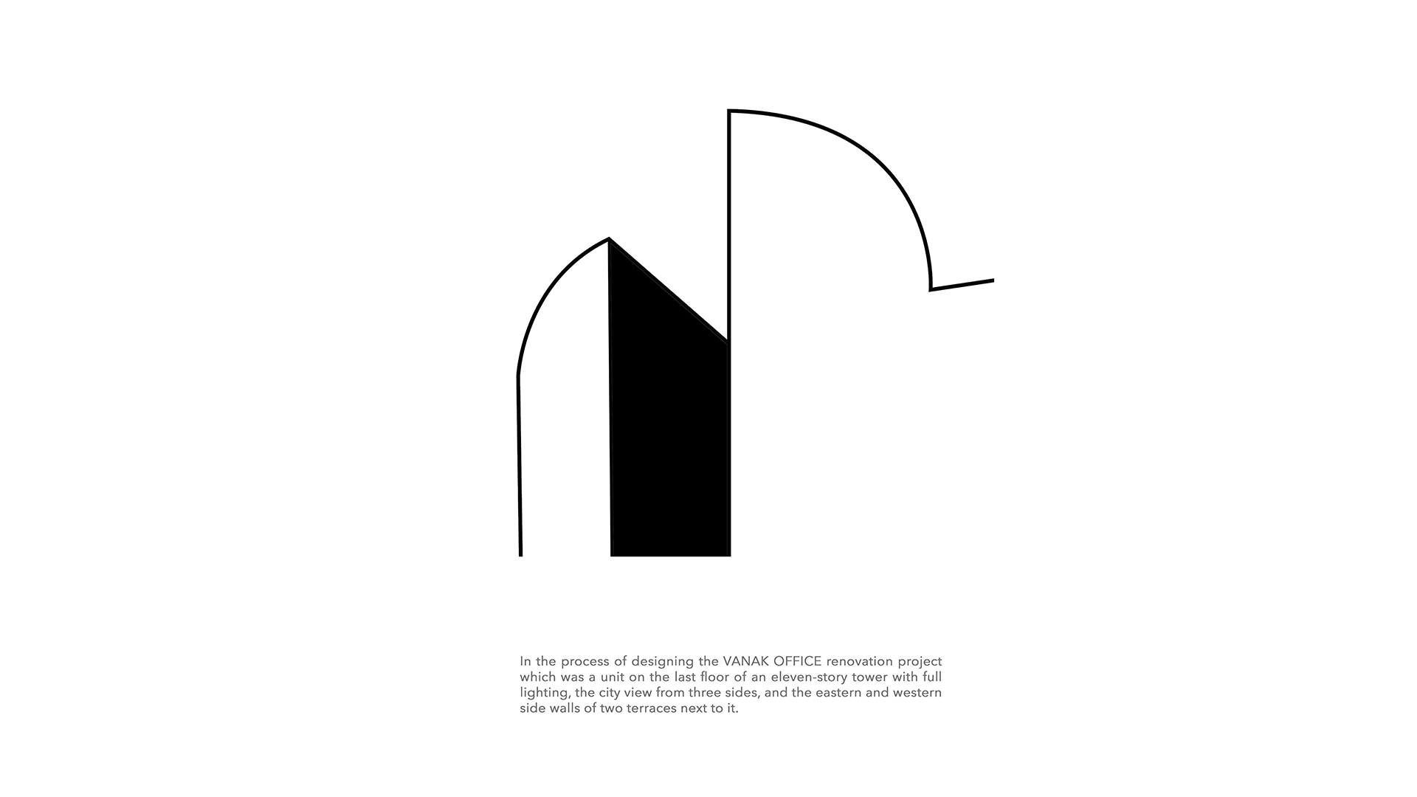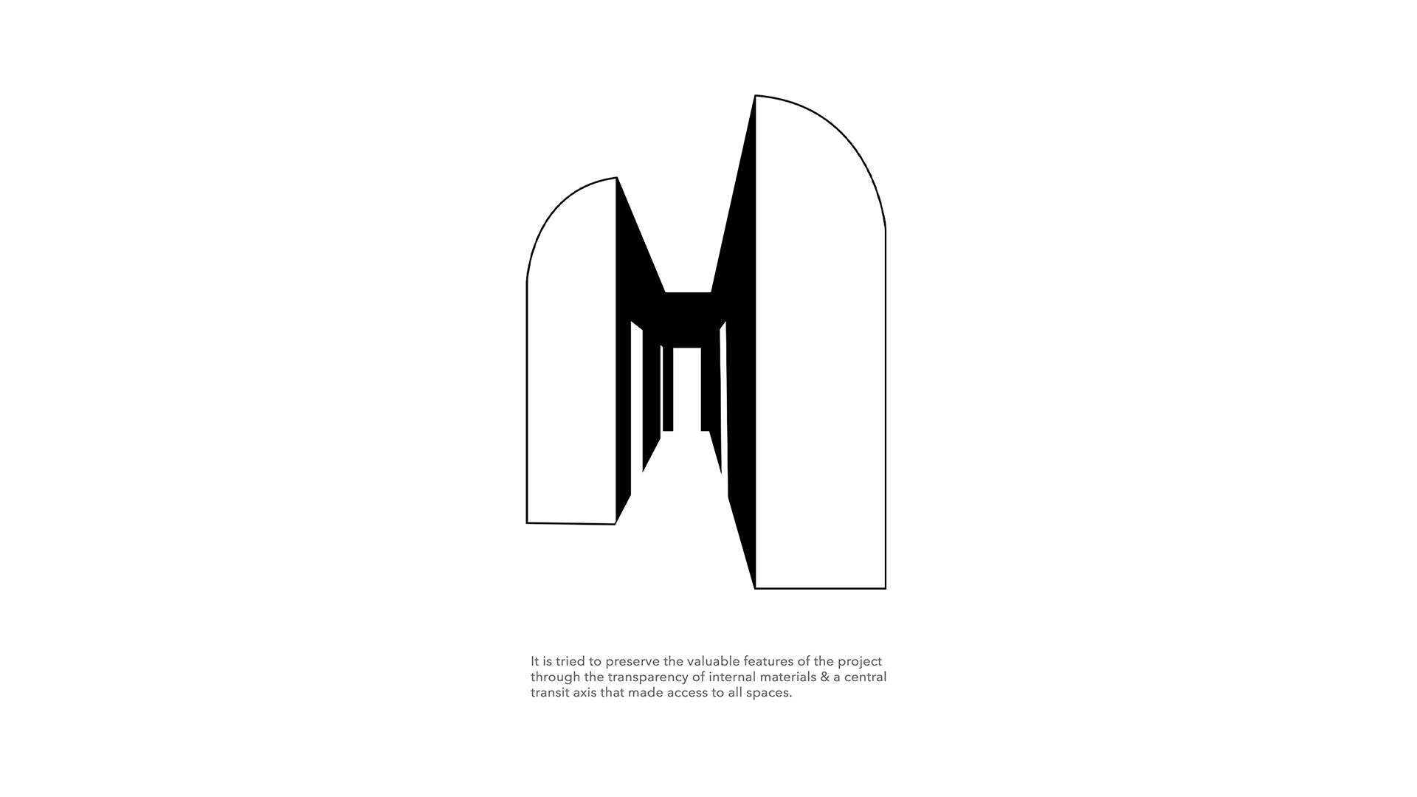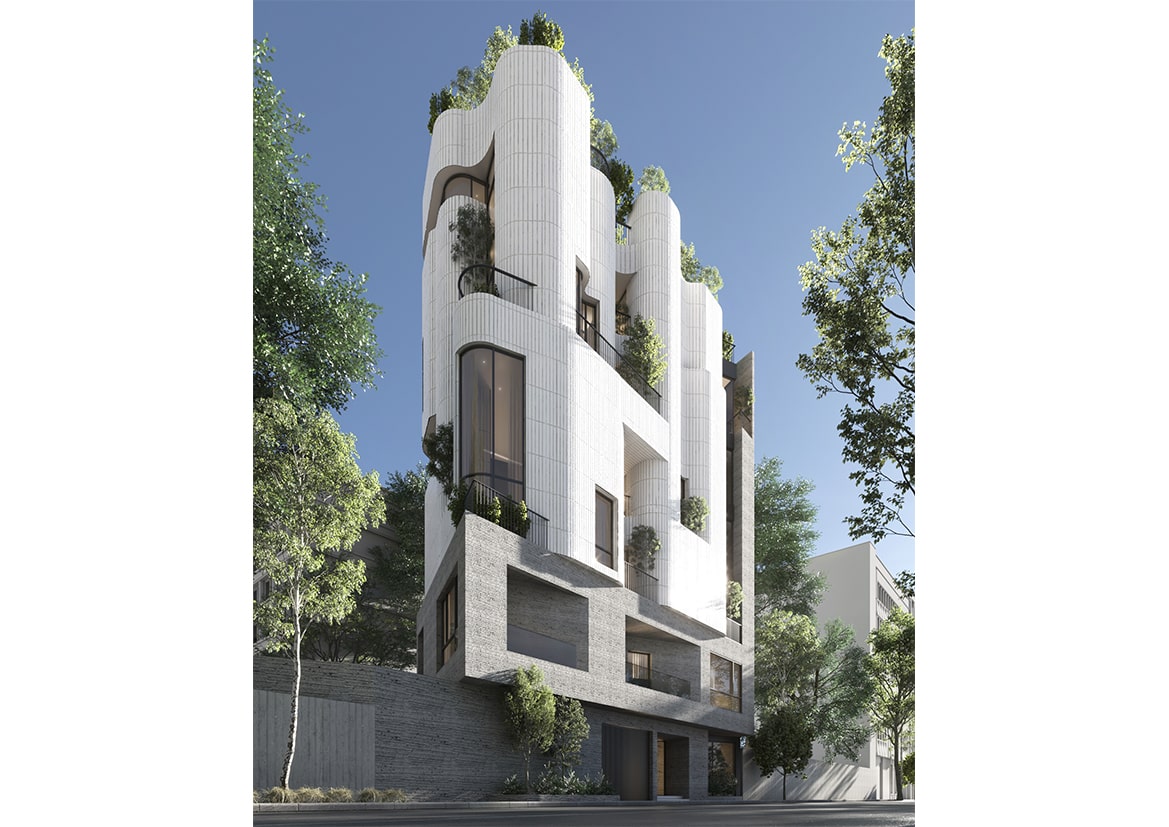VANAK OFFICE
Vanak, Tehran, Iran
In the process of designing the renovation project (Vanak Office), which was a unit on the last floor of an eleven-story tower with full lighting, the city view from three sides, and the eastern and western side walls of two terraces next to it. It is tried to preserve the valuable features of the project through the transparency of internal materials and a central transit axis that made access to all spaces.
Architect: Davood Salavati
Design Team: Hossein Mohammadpour
Technical Drawing: Mahsa Aghahasel
Presentation: Hamed Aliasgari, Mahsa Aghahasel
Visual Artist: Hossein Mohammadpour
Construction Team: Reza Riazati, Paria Moghadam
Photography: Ali Mirshafi












