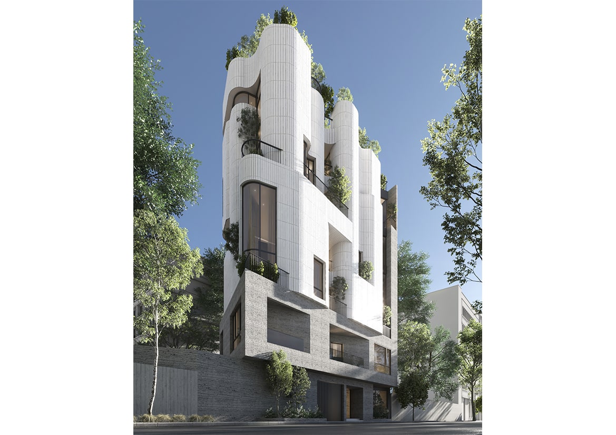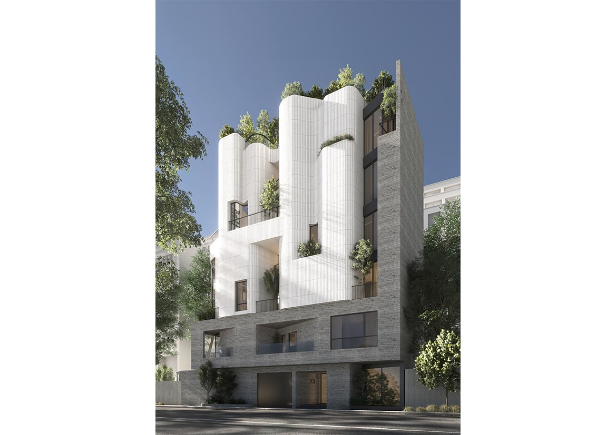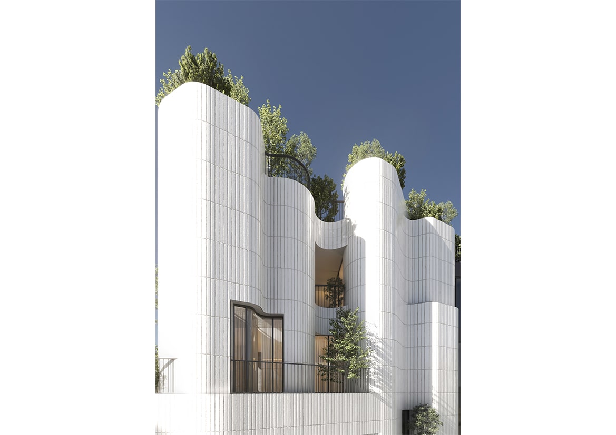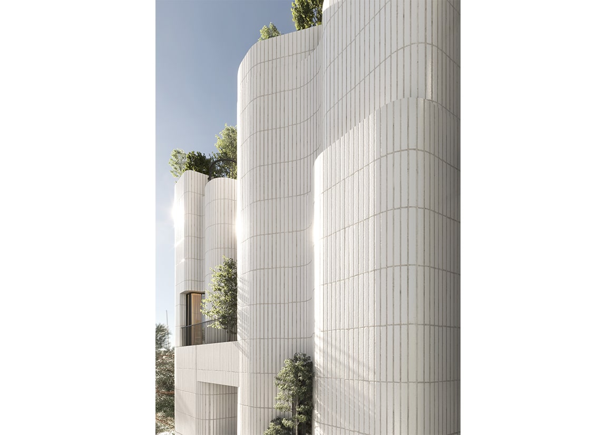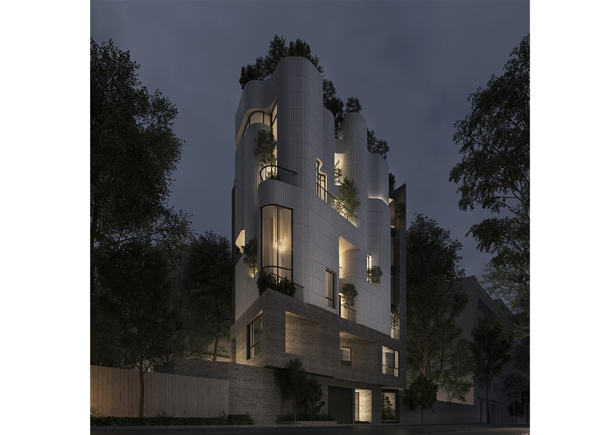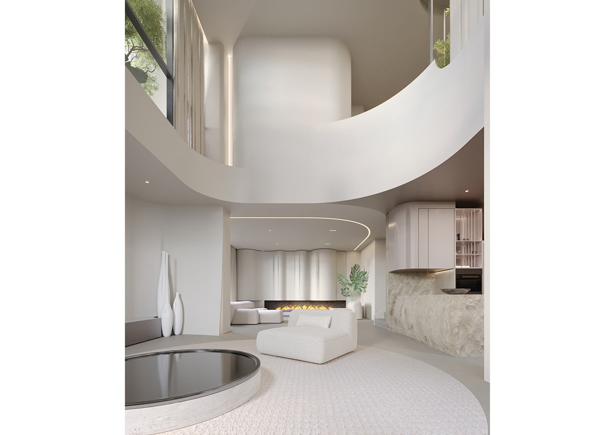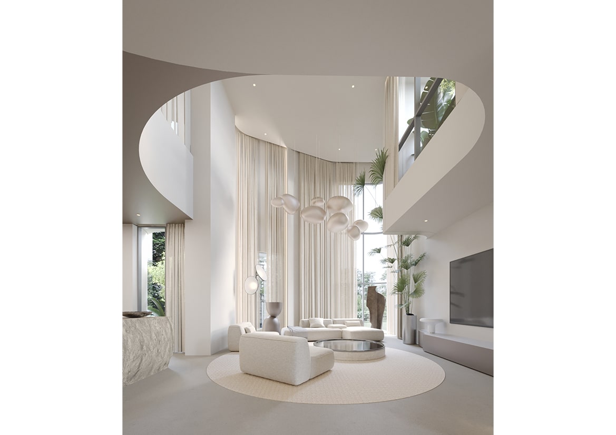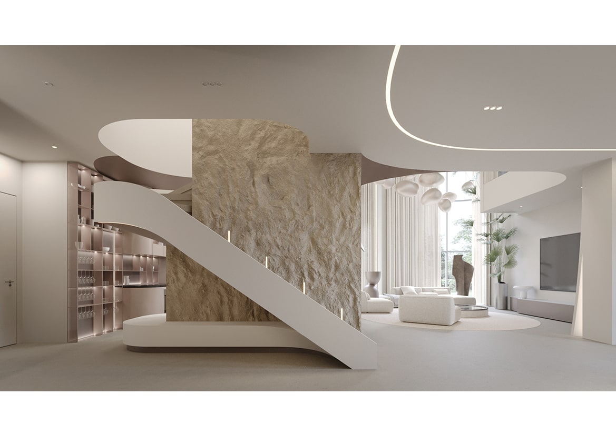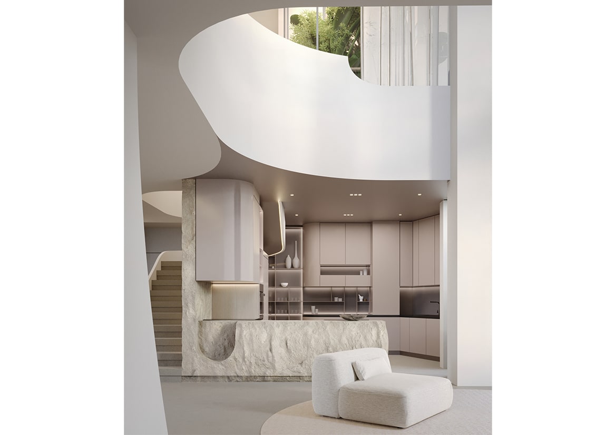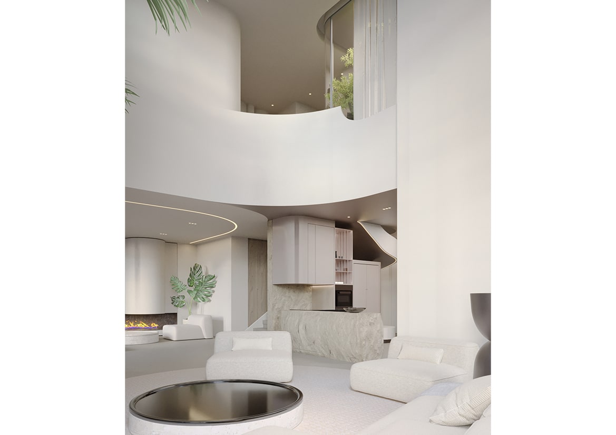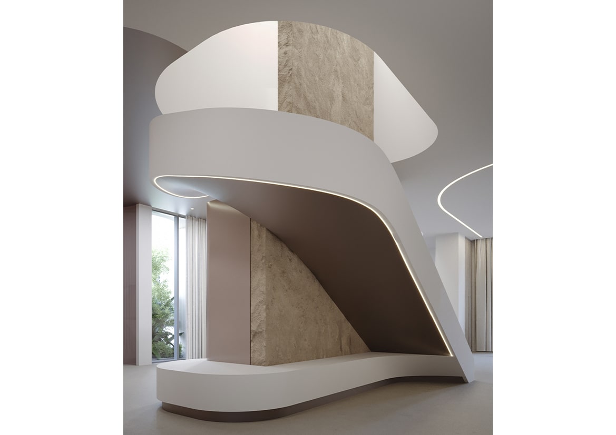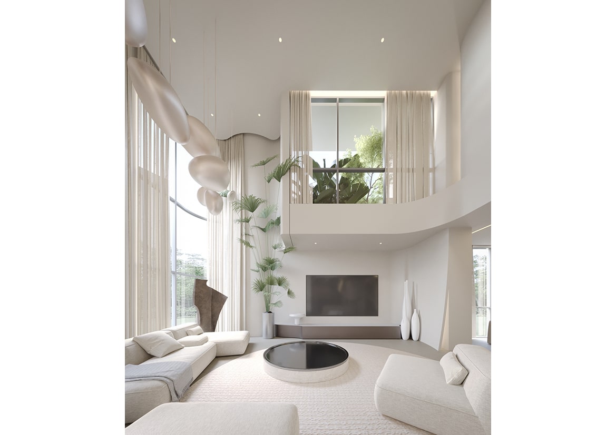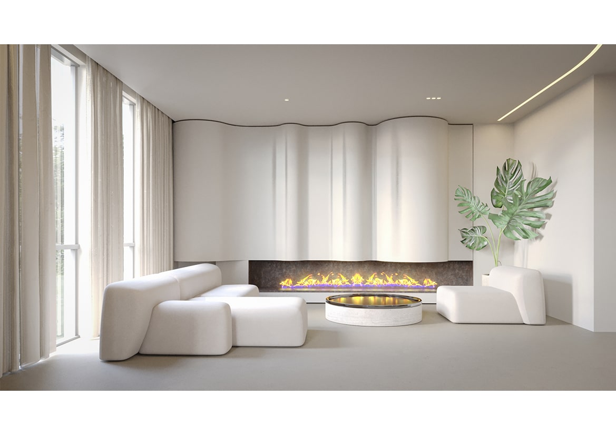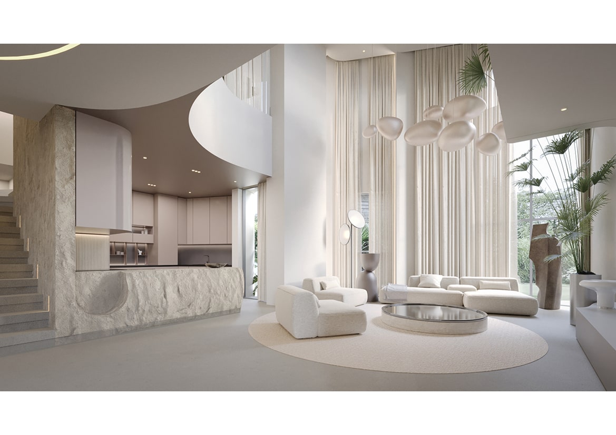HAKAN RESIDENTIAL
Elahiyeh, Tehran, Iran
In Hakan’s project, a curvy and flexible mass in which open and closed spaces are formed by the filling and emptying of forms induces a sense of dynamism, movement, and life. A collection that is placed in the arms of a strong wall and interprets the strength and security of the building, and we have also seen the house as a place for life and life as a result of hope.
•Architect : Davood Salavati
.Design Team : Amirali Sharifi, Hossein Mohammadpour, Nazli Azarakhsh
•Technical Drawing: Mahsa Aghahasel
•Bim coordinator : Shayan Bashiri
•Bim modeler : Kimia shahryari
•Presentation : Mahsa Aghahasel, Mona Monadi, Paria Moghadam, Sogol Hosseini
•Visual Artist : Amirali Sharifi , Hossein Mohammadpour
•Structural : Mojtaba Hashemi
•Mechanical : Hamed Delavari
•Electrical : Alireza Kohandani
