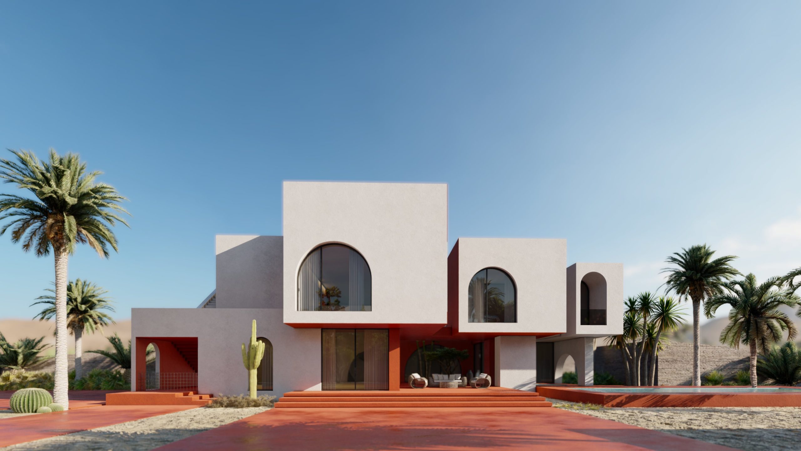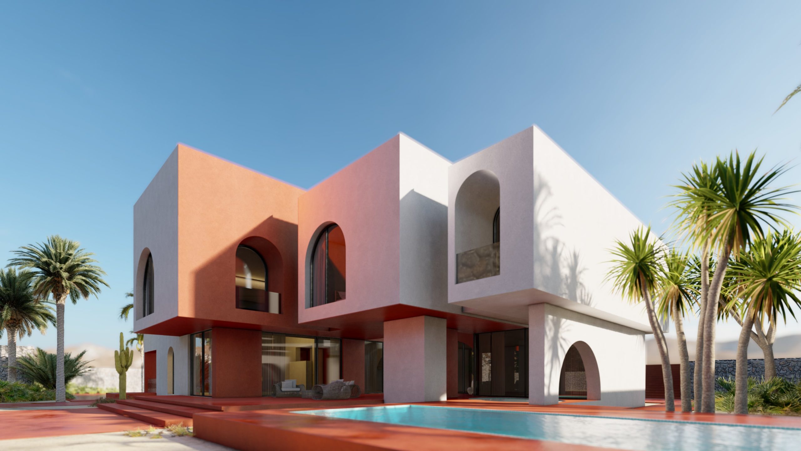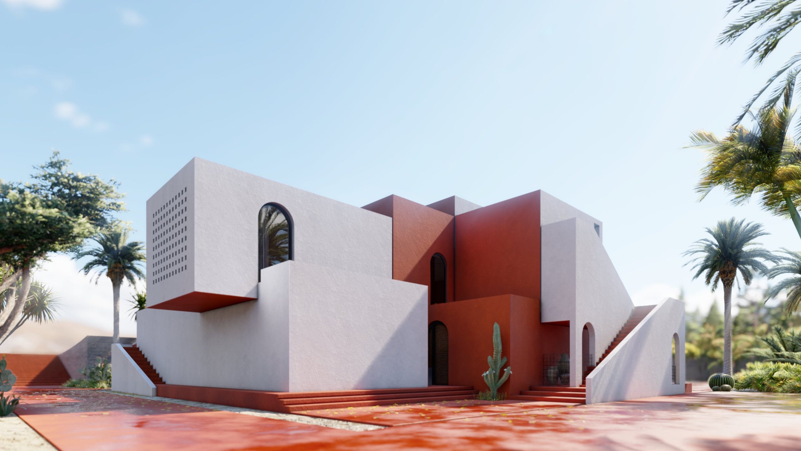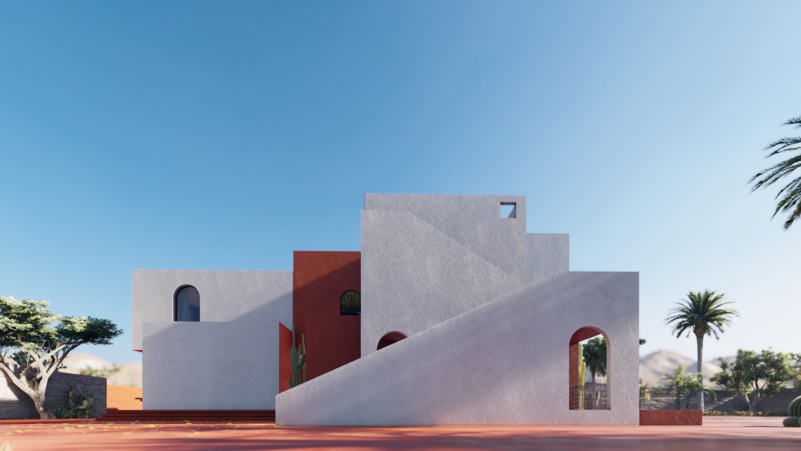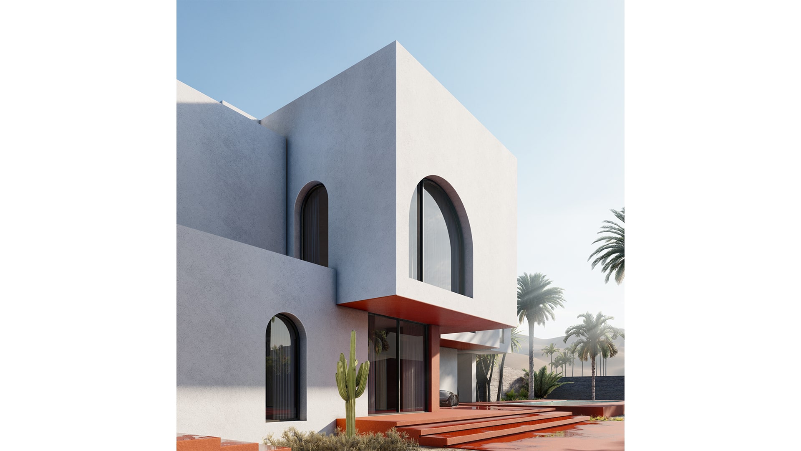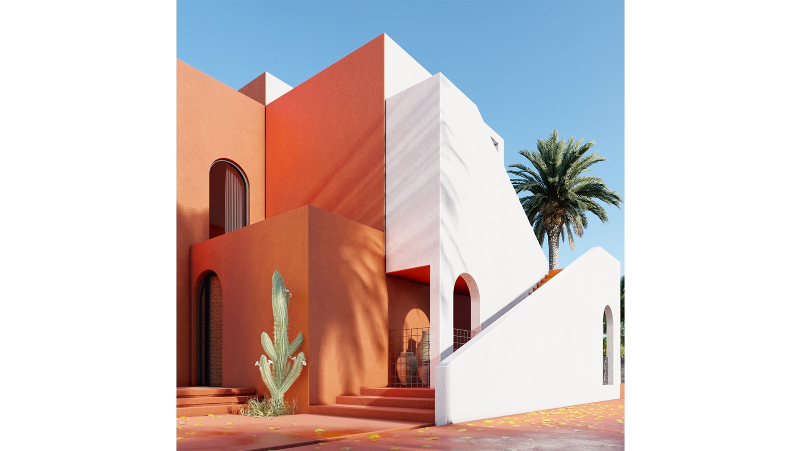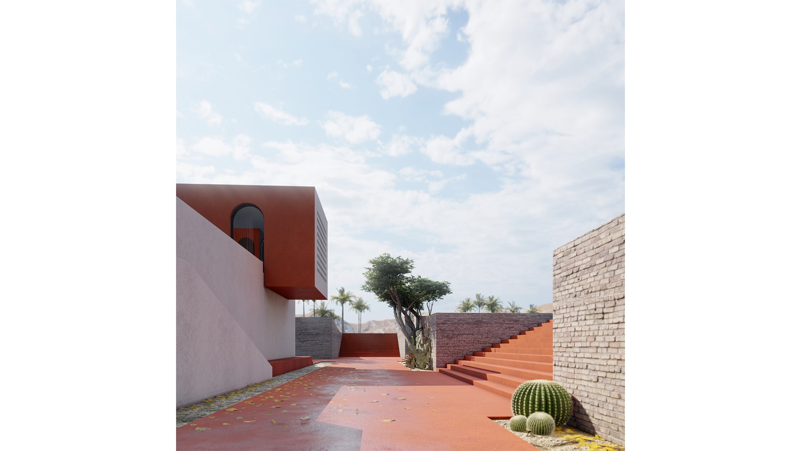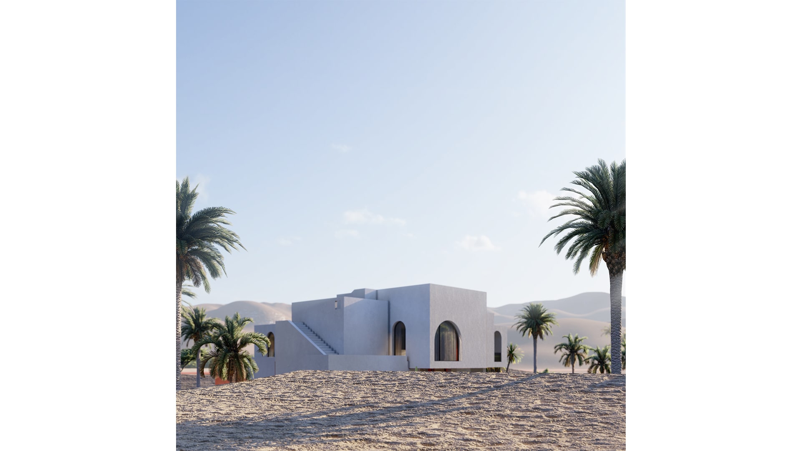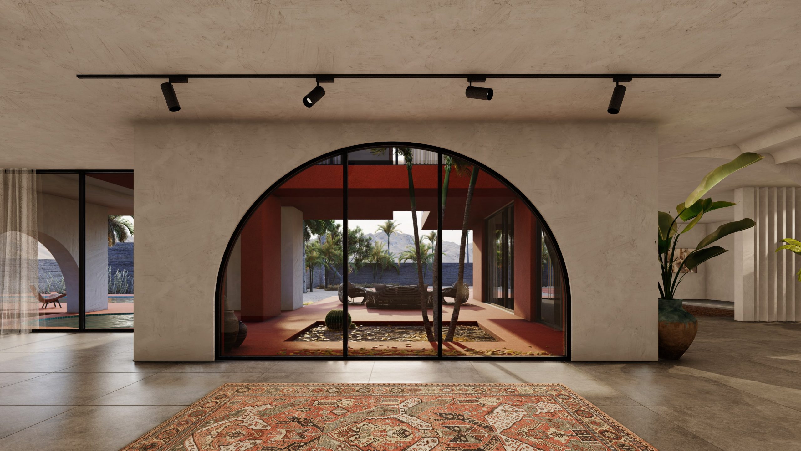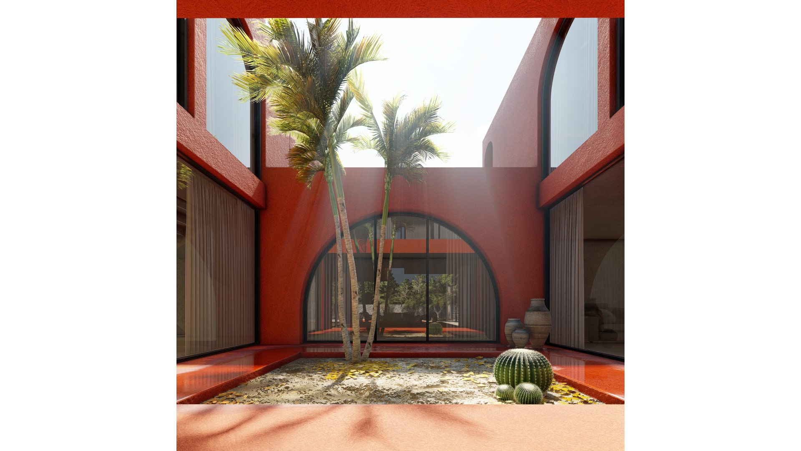Zico Villa
Chabahar, Iran
One of the most significant architectural elements in Iranian gardens are the pavilions, which offer a beautiful combination of garden and building with the utmost taste and Iranian art. In fact, these buildings were built in the middle of the garden and at the intersection of two longitudinal and transverse axes with four main facades.
In this way, they expose the geometric composition of the Iranian Chaharbagh. Sometimes a combination of closed and semi-open spaces (Hasht Behesht) and in some cases completely semi-open (Central mansion of Qajar Palace) have been implemented. In the ZICO project, this kind of location and geometric composition, together with the subsidence of the mid-earth area, creates a sub-climate that raises the level of bio-comfort in the central pavilion.
