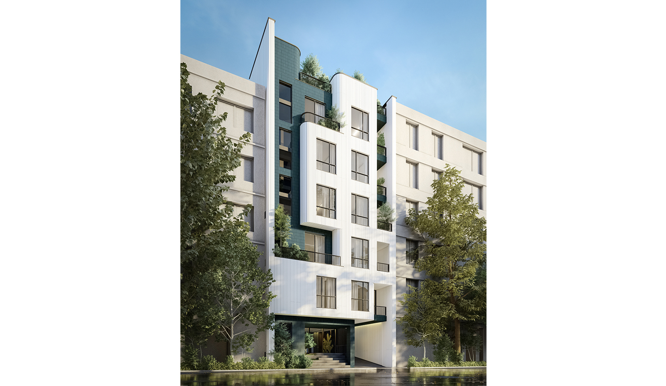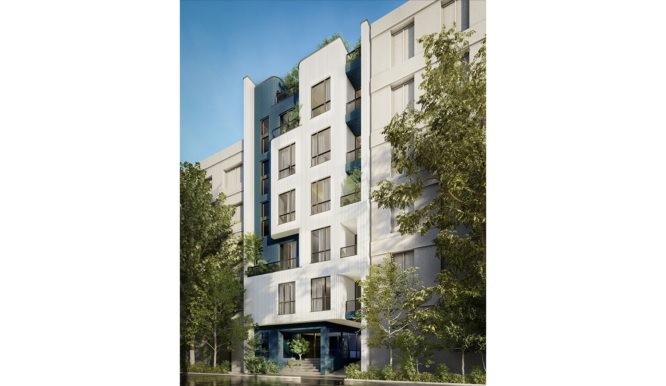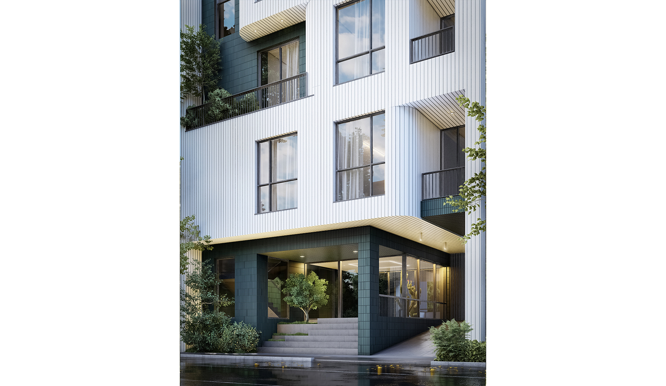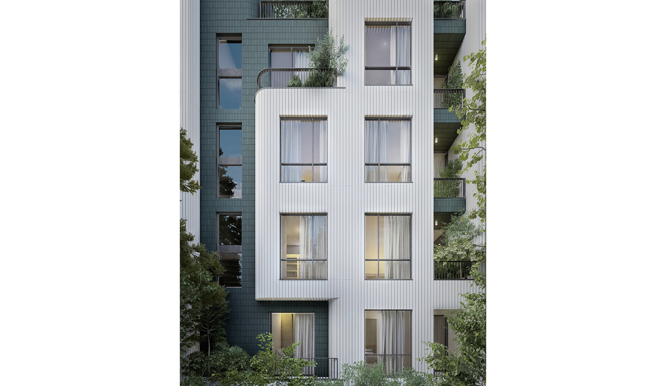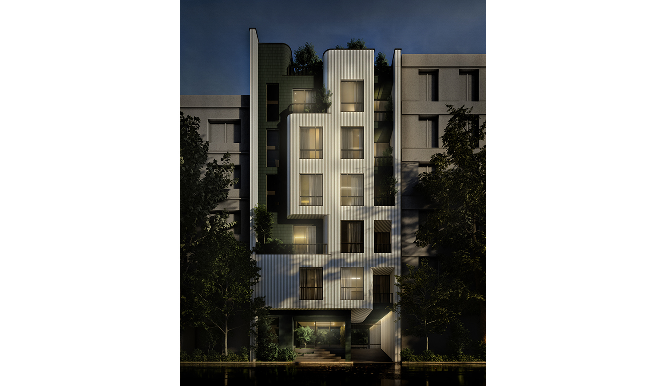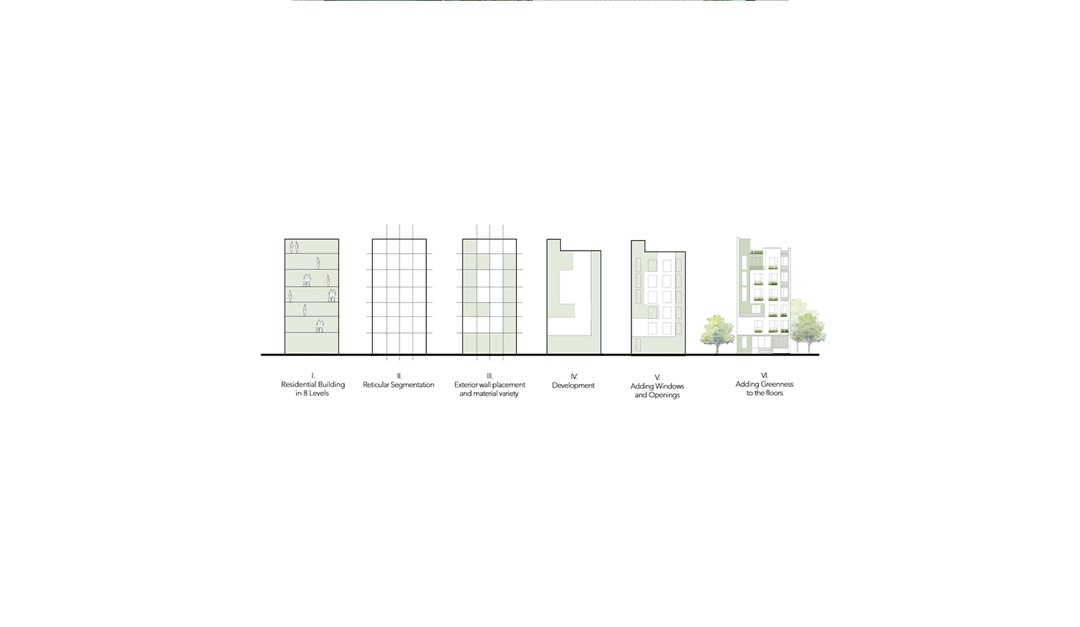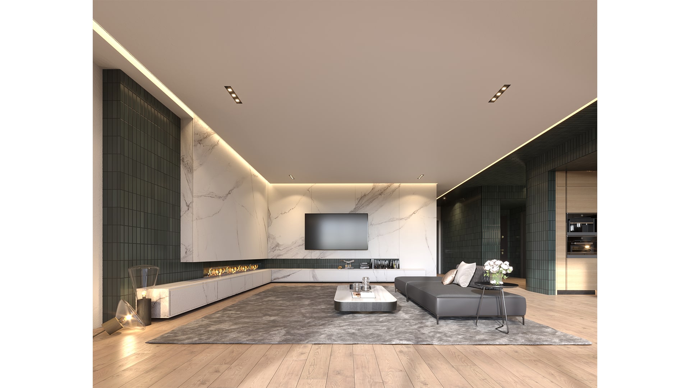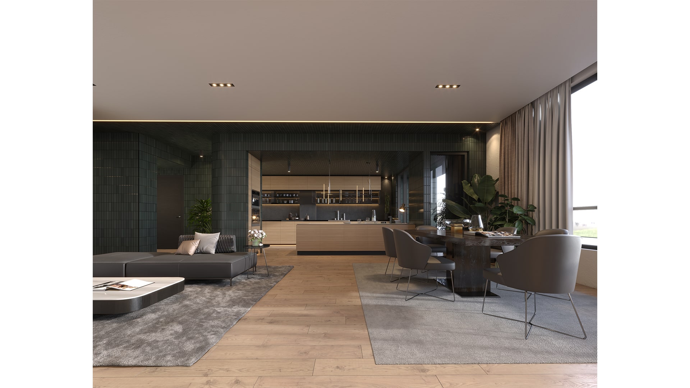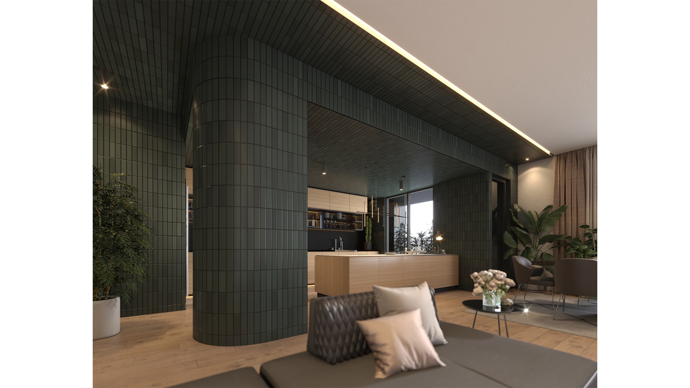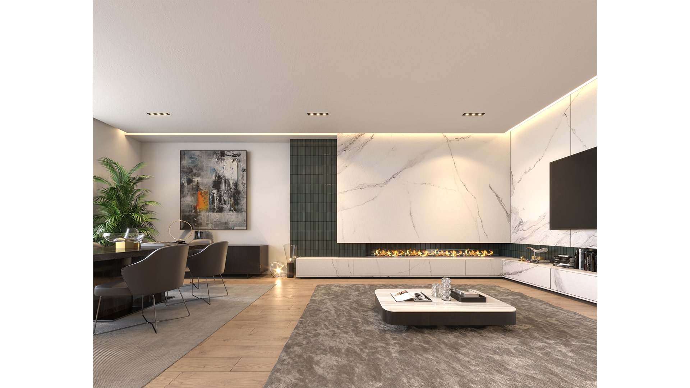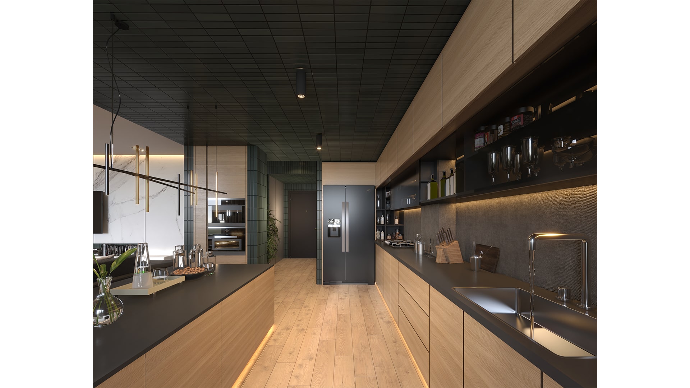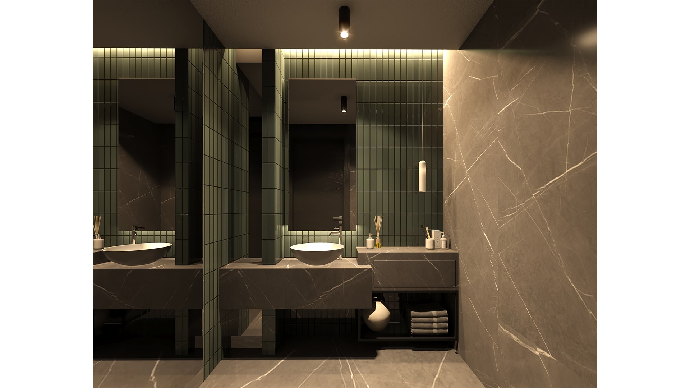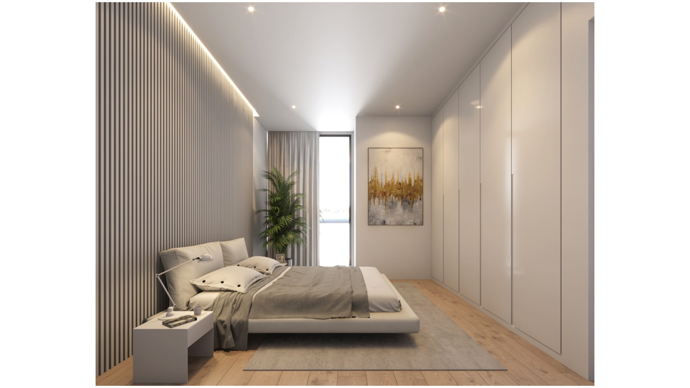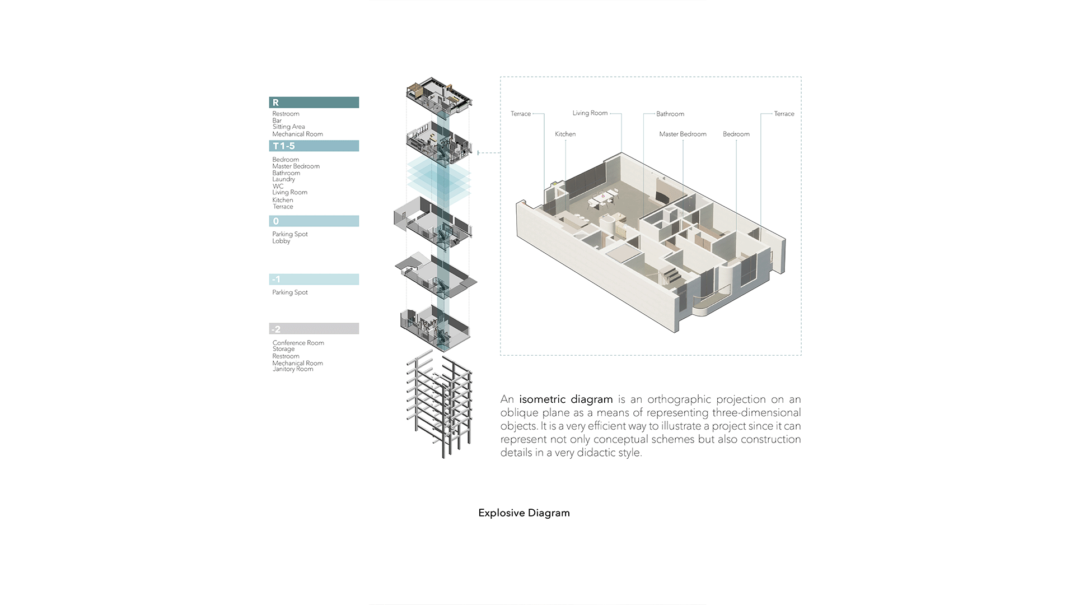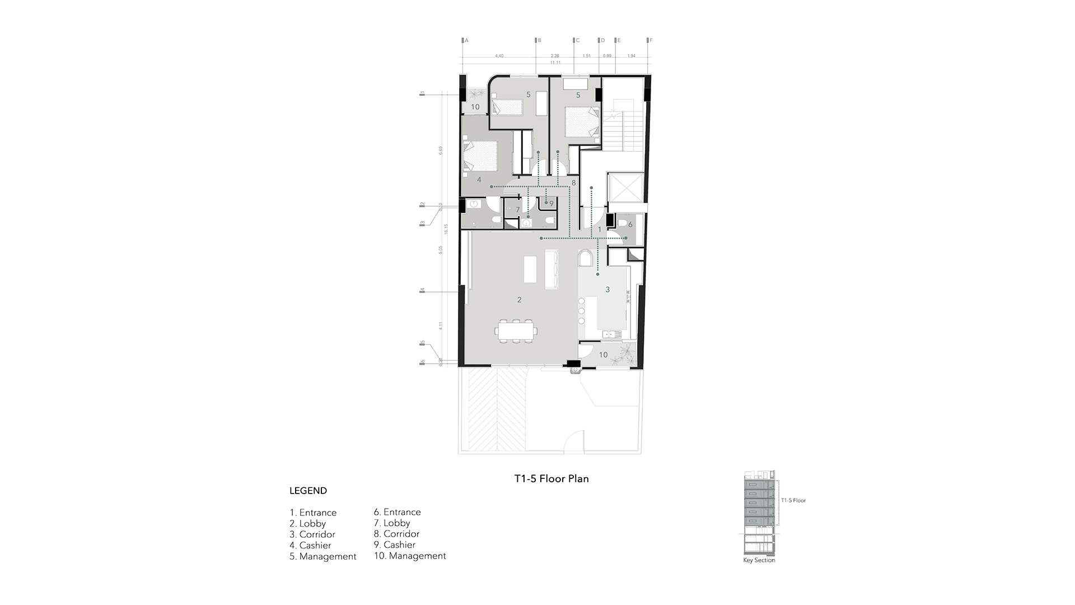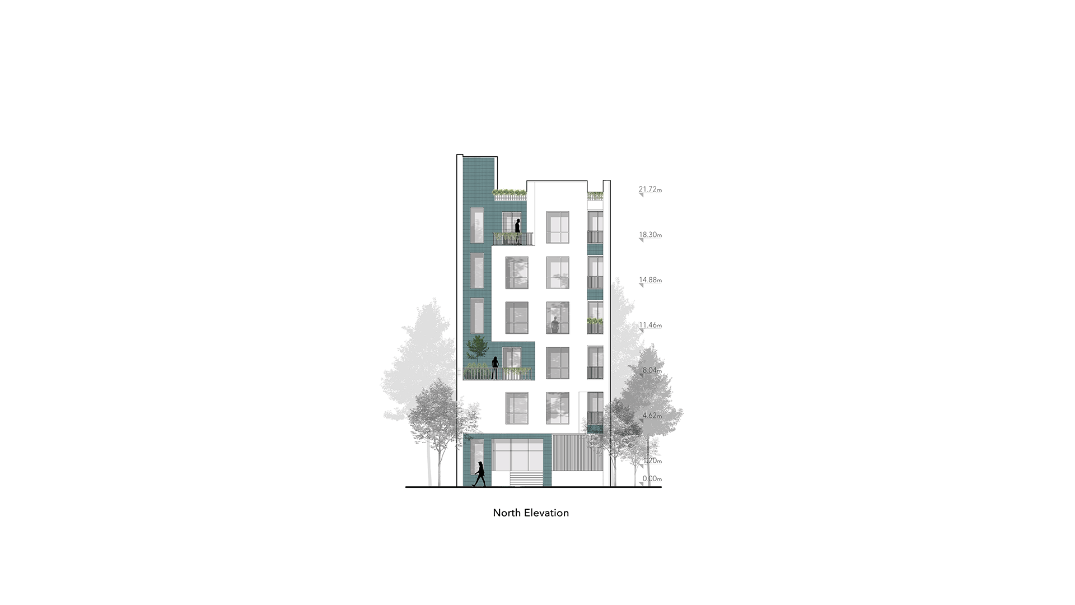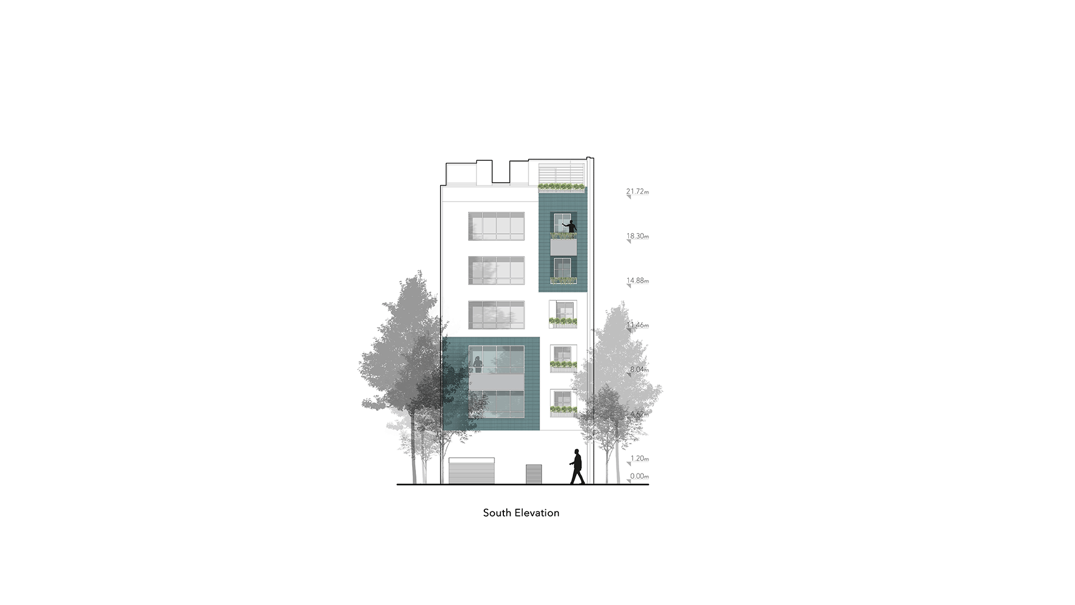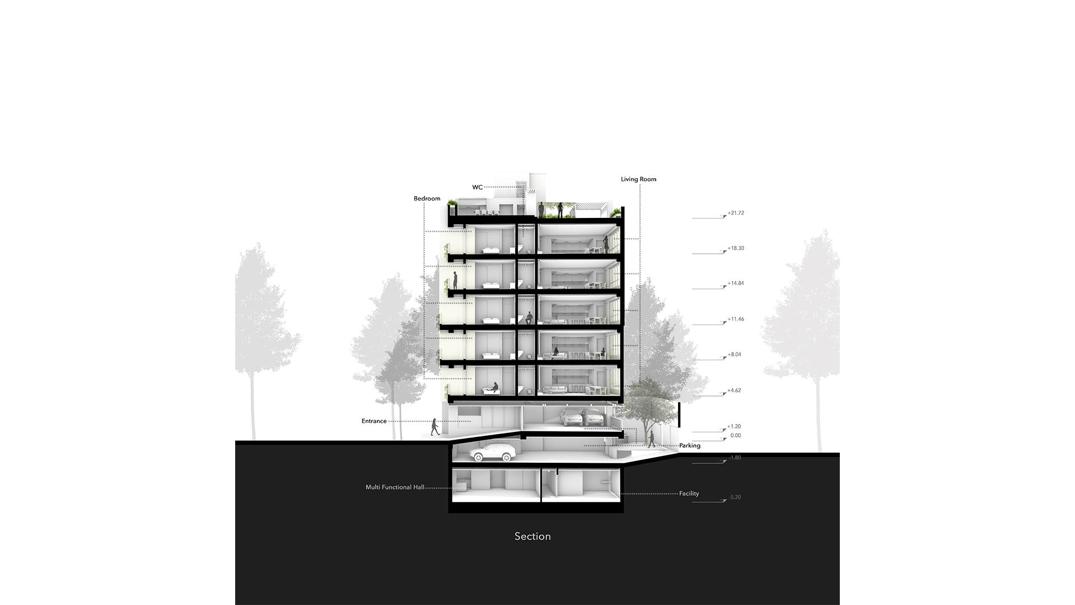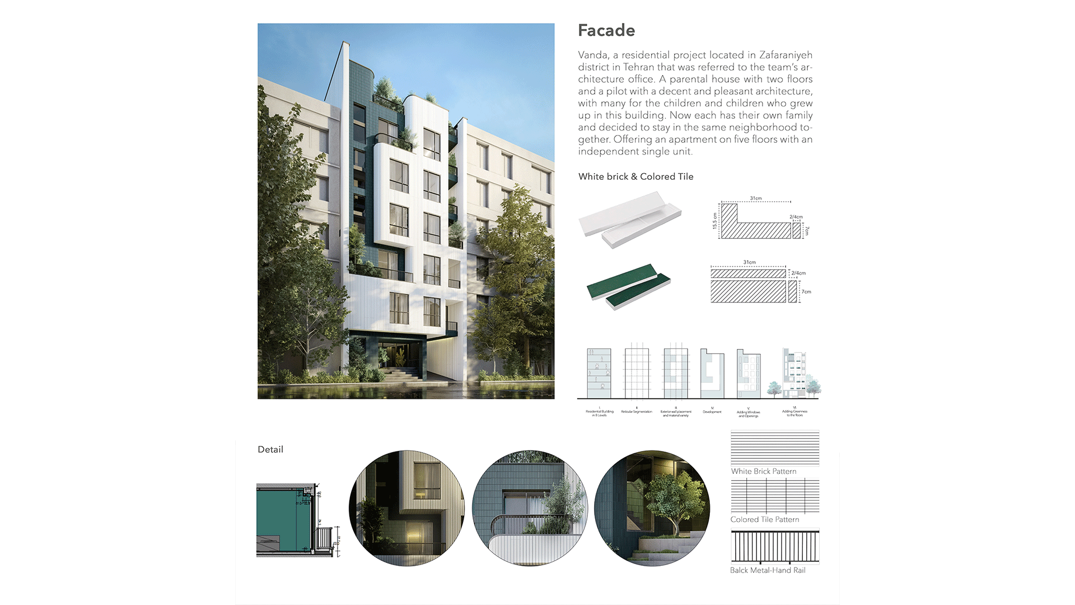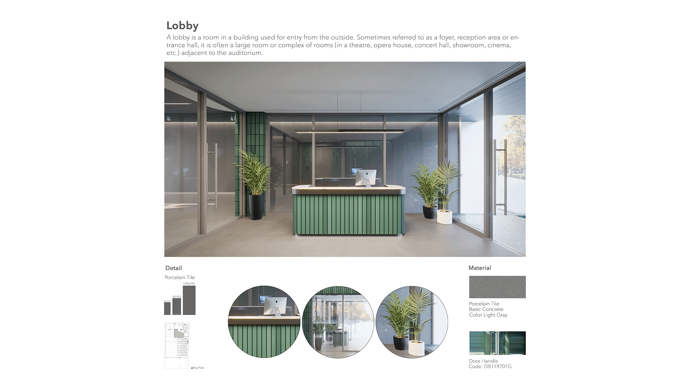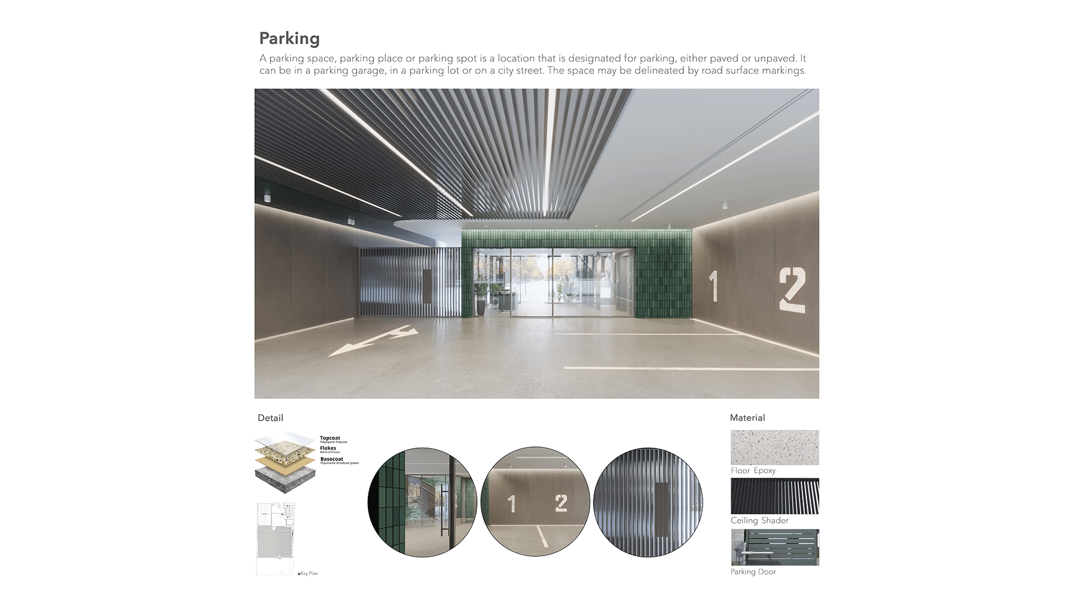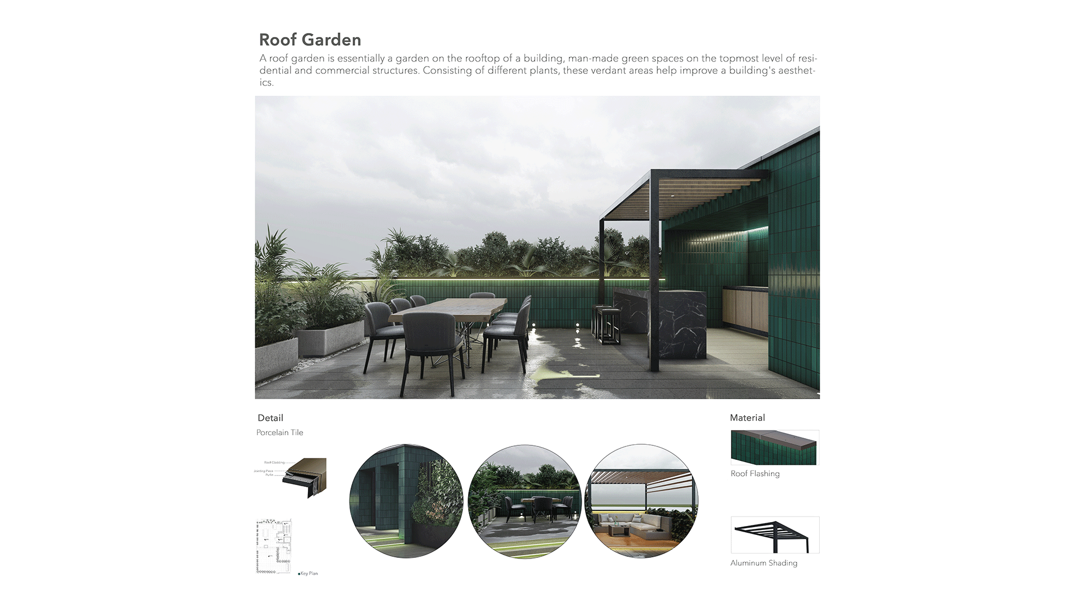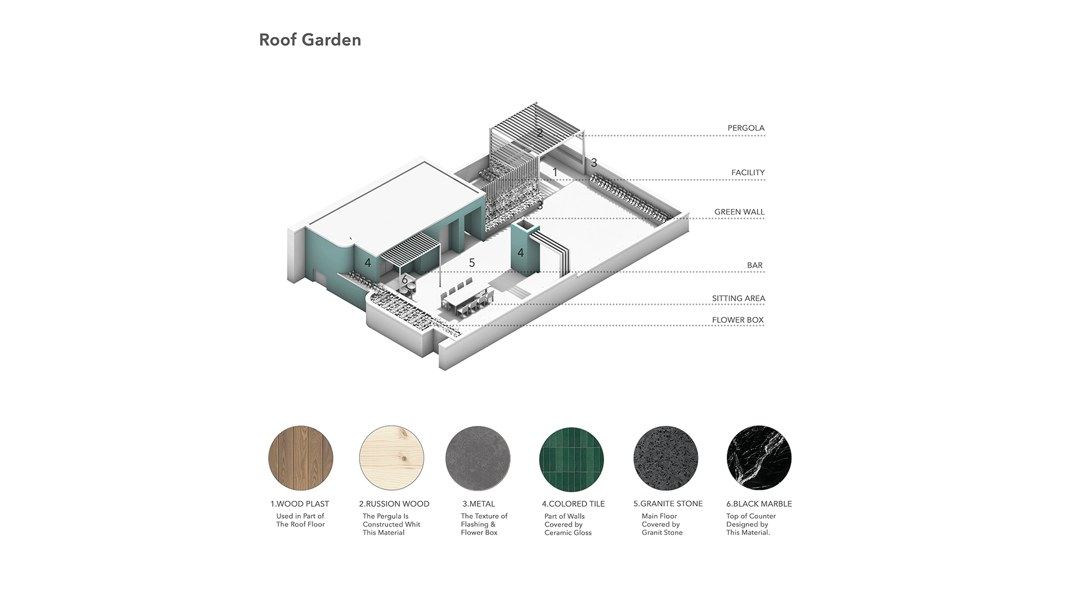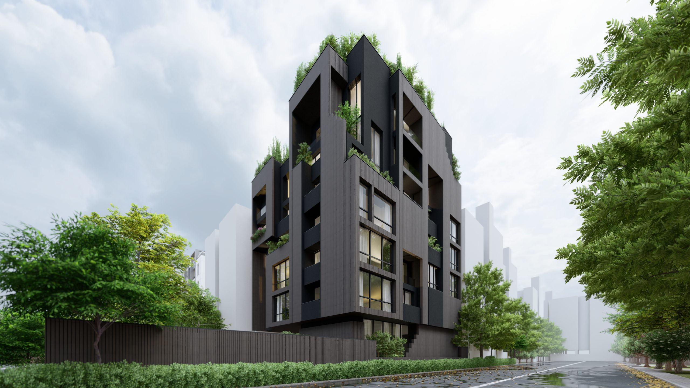VANDA RESIDENTIAL
Zaferaniyeh, Tehran, Iran
Vanda, a residential project located in Zafaraniyeh district in Tehran that was referred to the team’s architecture office. A parental house with two floors and a pilot with a decent and pleasant architecture, with many for the children and children who grew up in this building. Now each has their own family and decided to stay in the same neighborhood together. Offering an apartment on five floors with an independent single unit. Eventually, all of this led to the design process of the project, in which each unit was slightly different from the other and at the same time originated from the same root, with a nostalgic feeling and elements that contain traces of a parental house
Architect: Davood Salavati
Design Team: Nazli Azarakhsh, Amirali Sharifi
Technical Drawing: Shayan bashiri, Mahsa Aghahasel, Kimia Shahryari Bim Coordinator: Shayan Bashiri Bim Modeler: Kimia Shahryari Presentation: Mahsa Aghahasel, Pouya Sanjari, Mona Monadi, Hamed Aliasgari
Visual Artist: Amirali Sharifi
